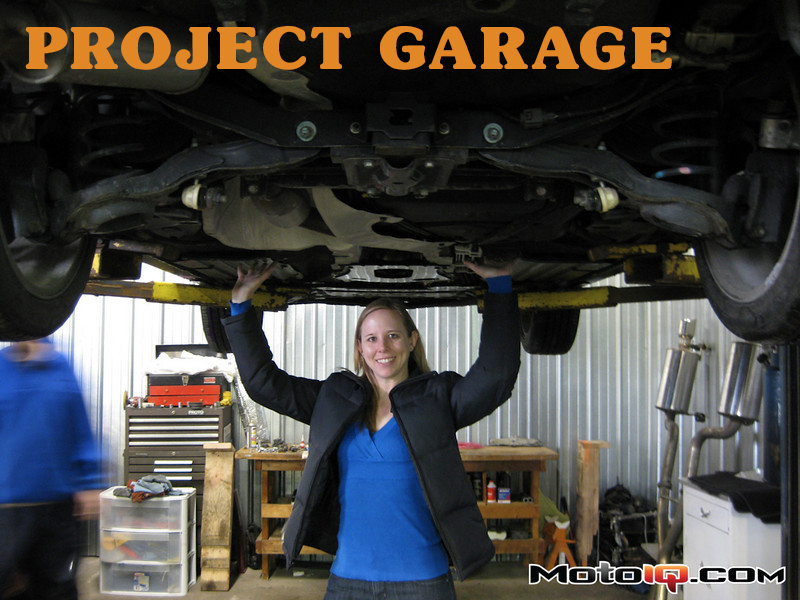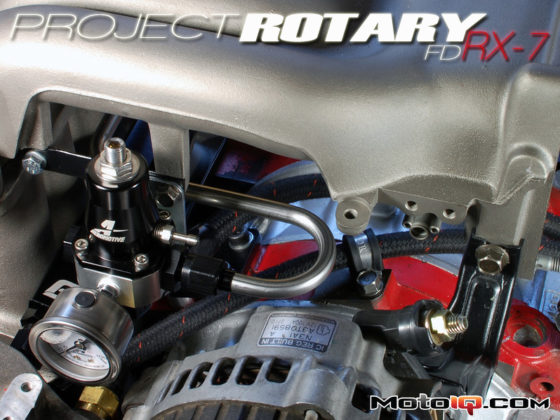
Project Garage: Part XI – Car Lifts
When designing Project Garage, there were a few features I was set on including- a sink, a drain, and a lift. Then the local township got involved and put my dreams in park. While I can make a sink functional somewhere/somehow, and I can use a hose or broom to clean up without a drain, a lift is the one dream I’m most disappointed in not having. There were a few options I had considered from hydraulic lifts with all the components enclosed under the slab floor or increasing the ceiling height for a two or four post lift- nothing exists above two bays of Project Garage. I really looked forward to not having to jack up a wheel every time I needed to work under the car but those plans were crushed like the demise of my NX.
So enter Project Guest Garage brought to you by a Canuck friend of mine. Let’s start with the details- 30’ x 35’ main building garage space (1050 square feet for you math geniuses), 672 square feet 2nd floor storage (6’2” ceiling), 13’ cantilevered car port, and room for six cars nose to tail though it’ll house four for now.

Open air theatre maybe?
The entire project took 2 months start to completion, not including the permit issues. The first request for a variance was denied- it was too close to the road, too big, too tall, and too freaking awesome. For whatever reason, the too freaking awesome part came across someone’s desk and a mysterious approval letter appeared in the mailbox a week later. After the standard appeal period had passed, a visit to the township office to request the building permit ended with being told the variance was denied and that the letter must have been an oops by some hoser. A few kerkuffles here and there, the desire to kick a runner up a township official’s arse, and eventually a permit was in hand… 3 months later!

Framing and siding completed.
Demo on the old garage commenced and construction began. And special features, eh? Lots! From the gas line for a garage heater to water lines for a sink, and outlets located 3 feet off the ground rather than down low. And speaking of outlets, this place could double as an electric vehicle charging station. There are 15 outlets in the first floor space with 2 outlets running 220v lines for a welder and compressor. On the second floor, there are another 12 outlets.
To make it easier to get heavy or funky sized items (canoes, kegs of Molson, Moose “trophies”- whatever those Canadians store) up to the storage space, a barn style door was installed at the top of the car port. An electric winch went in at the end of the steel i-beam and was installed on rollers so it could extend outwards and haul stuff up. An outlet on the ceiling will provide power to the winch or jib crane. Lighting is provided by 6’x4’ fluorescent ballasts on the first floor and 3’ x 5’ ballasts on the second floor, all with T5 bulbs.

Wall mounted jackshaft garage doors were used to maximize ceiling height.




1 comment
hi how much in ground 4ton? thanks